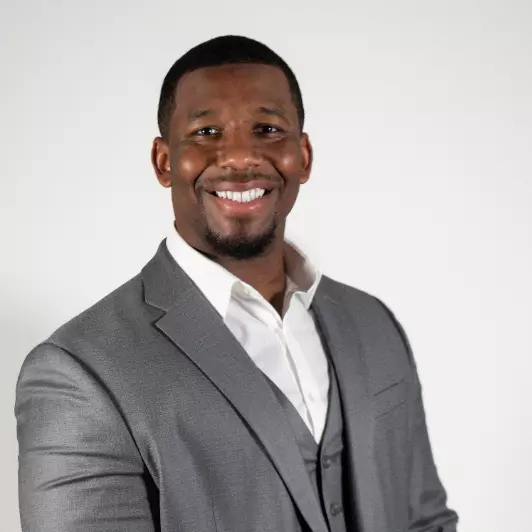9417 Reserve DR Corona, CA 92883
UPDATED:
11/21/2024 12:23 AM
Key Details
Property Type Single Family Home
Sub Type Single Family Residence
Listing Status Active
Purchase Type For Sale
Square Footage 1,501 sqft
Price per Sqft $397
Subdivision Trilogy At Glen Ivy
MLS Listing ID SW24097387
Bedrooms 2
Full Baths 2
Condo Fees $316
HOA Fees $316/mo
HOA Y/N Yes
Year Built 2002
Lot Size 3,920 Sqft
Property Description
Step inside to discover a thoughtfully designed layout, featuring an inviting living space adorned with a cozy fireplace, perfect for chilly evenings and intimate gatherings. Adjacent to the living area, a versatile office space awaits, offering the ideal environment for remote work or pursuing hobbies in the comfort of your home.
The well-appointed kitchen offers a center island and ample storage, making meal preparation a breeze. Crown molding adds a touch of elegance to the living spaces, while tinted windows provide privacy and energy efficiency.
Outside, indulge in the tranquil surroundings from your private patio, complete with a stylish patio cover, ideal for enjoying your morning coffee or soaking up the sun.
Additional highlights of this delightful home include a dedicated laundry room, ensuring convenience and efficiency in your daily routine.
Beyond the confines of your home, residents of this esteemed community enjoy access to an array of resort-style amenities, including indoor and outdoor pools, a fully-equipped gym, an event center for social gatherings, and a diverse range of scheduled activities to suit every interest.
Experience the epitome of active adult living in this remarkable home, where every day offers the opportunity for relaxation, recreation, and connection with neighbors who share your zest for life.
Location
State CA
County Riverside
Area 248 - Corona
Zoning SP ZONE
Rooms
Main Level Bedrooms 2
Interior
Interior Features Breakfast Bar, Crown Molding, Separate/Formal Dining Room, All Bedrooms Down, Walk-In Closet(s)
Heating Central, Fireplace(s)
Cooling Central Air
Flooring Carpet, Tile
Fireplaces Type Living Room
Inclusions Refrigerator
Fireplace Yes
Appliance Dishwasher, Microwave, Refrigerator, Water Heater
Laundry Laundry Room
Exterior
Garage Garage
Garage Spaces 2.0
Garage Description 2.0
Pool Community, Association
Community Features Biking, Golf, Street Lights, Sidewalks, Gated, Pool
Amenities Available Billiard Room, Clubhouse, Fitness Center, Fire Pit, Golf Course, Jogging Path, Meeting Room, Meeting/Banquet/Party Room, Maintenance Front Yard, Outdoor Cooking Area, Barbecue, Pickleball, Pool, Recreation Room, Spa/Hot Tub, Tennis Court(s)
View Y/N No
View None
Accessibility Grab Bars
Attached Garage Yes
Total Parking Spaces 2
Private Pool No
Building
Lot Description Rectangular Lot
Dwelling Type House
Story 1
Entry Level One
Sewer Public Sewer
Water Public
Level or Stories One
New Construction No
Schools
School District Corona-Norco Unified
Others
HOA Name Trilogy at Glen Ivy
Senior Community Yes
Tax ID 290350039
Security Features Security Gate,Gated Community
Acceptable Financing Cash, Conventional, FHA, Submit, VA Loan
Listing Terms Cash, Conventional, FHA, Submit, VA Loan
Special Listing Condition Trust

GET MORE INFORMATION




